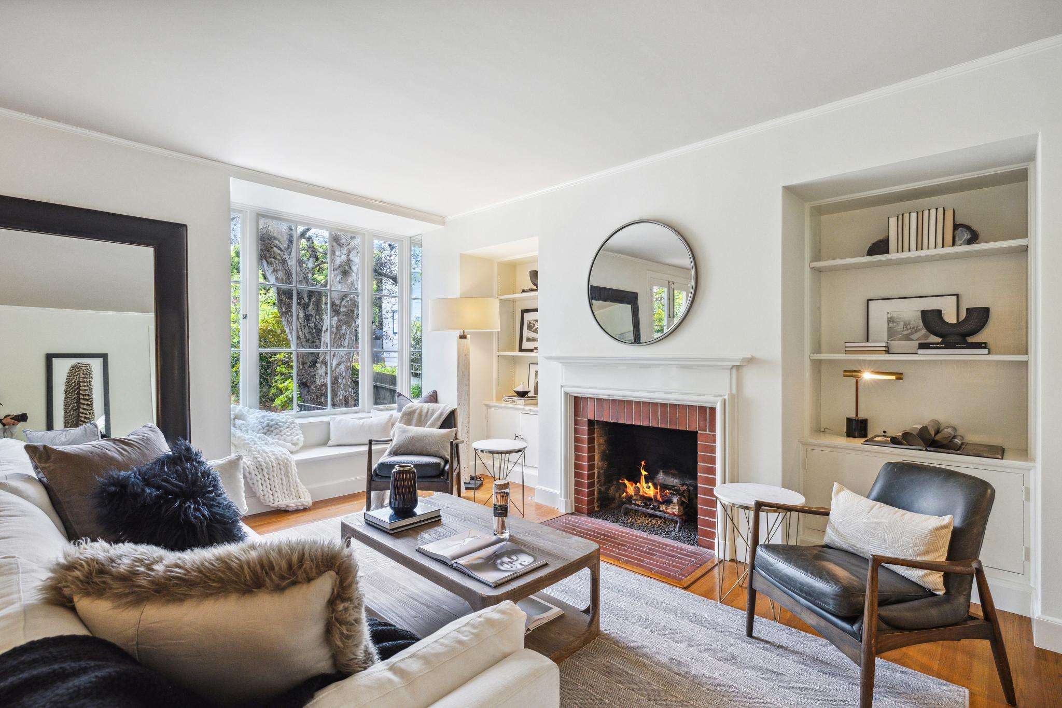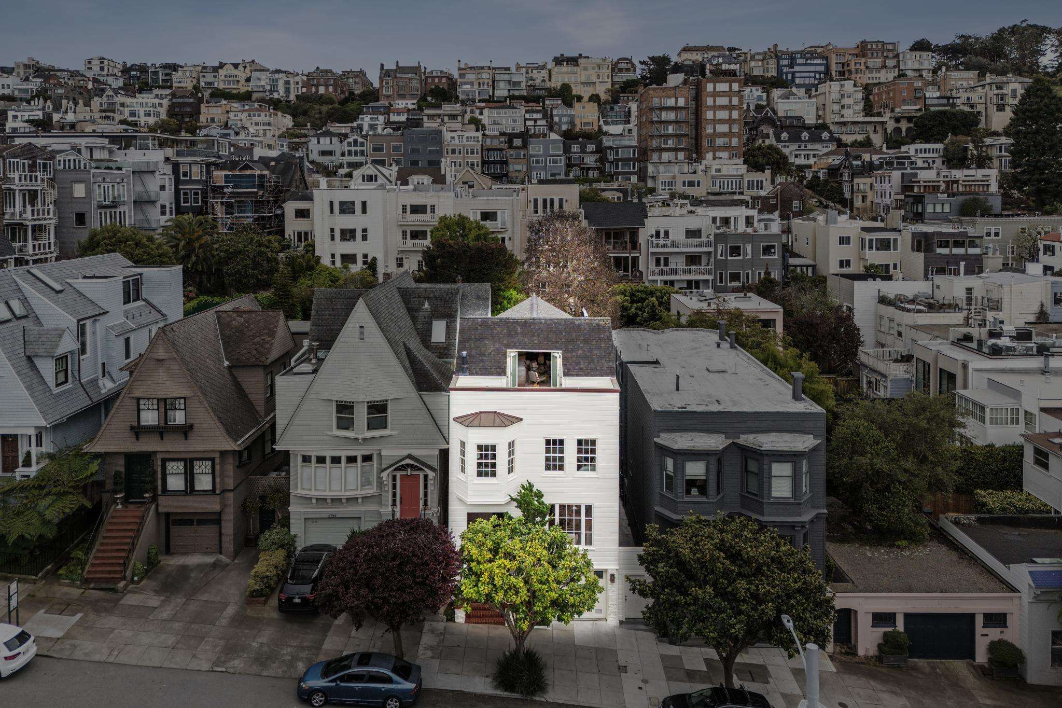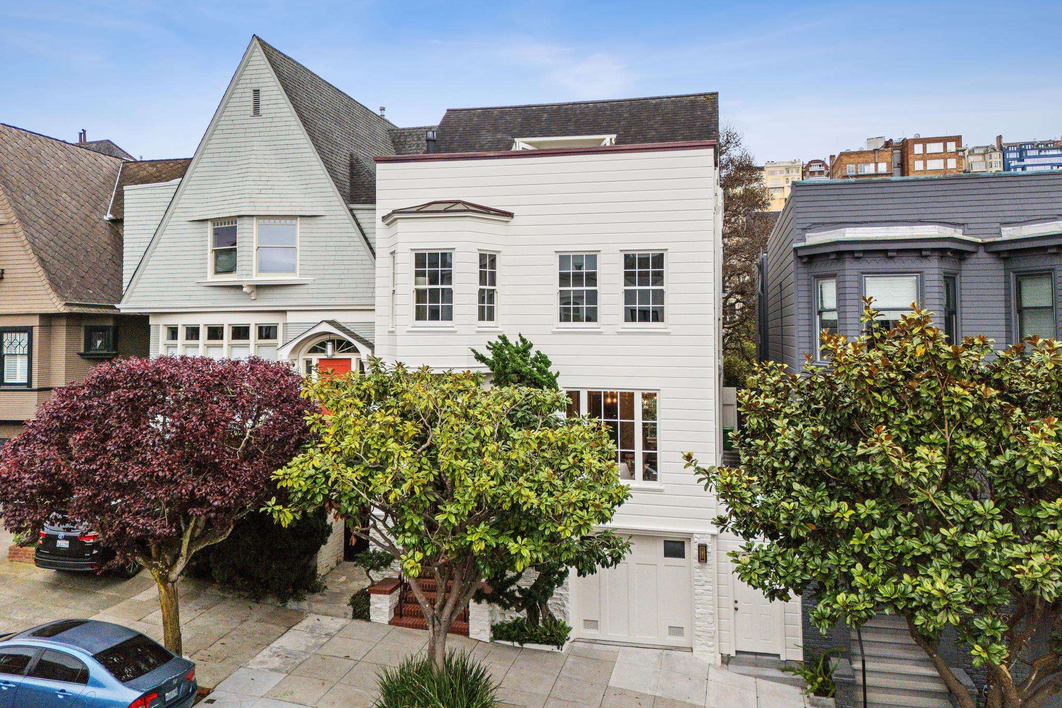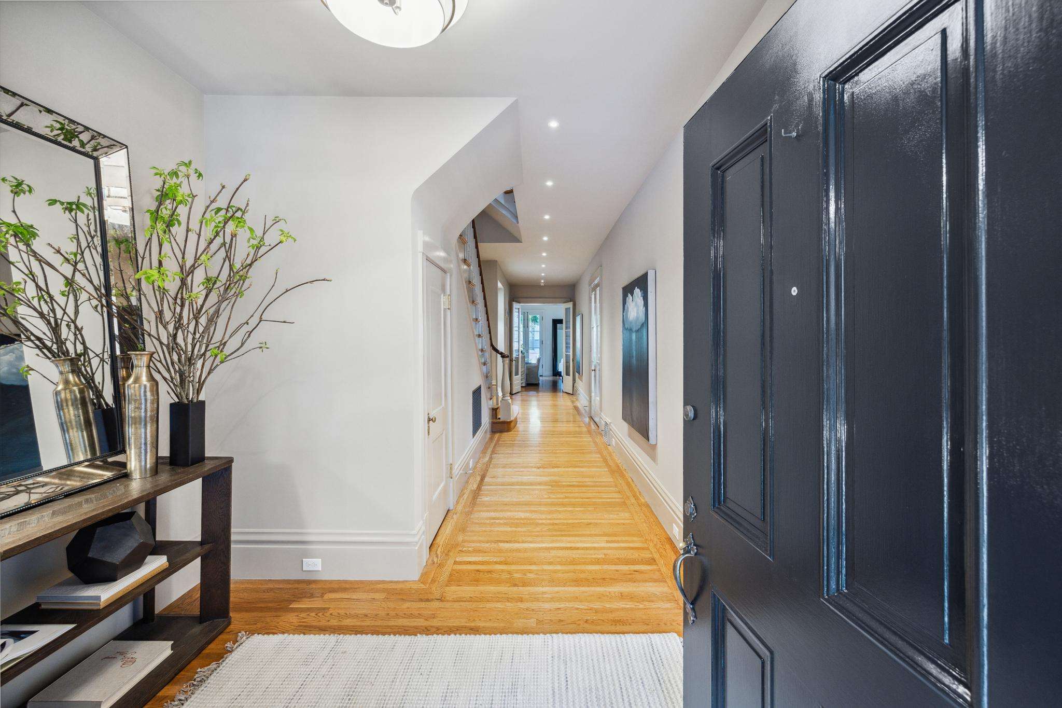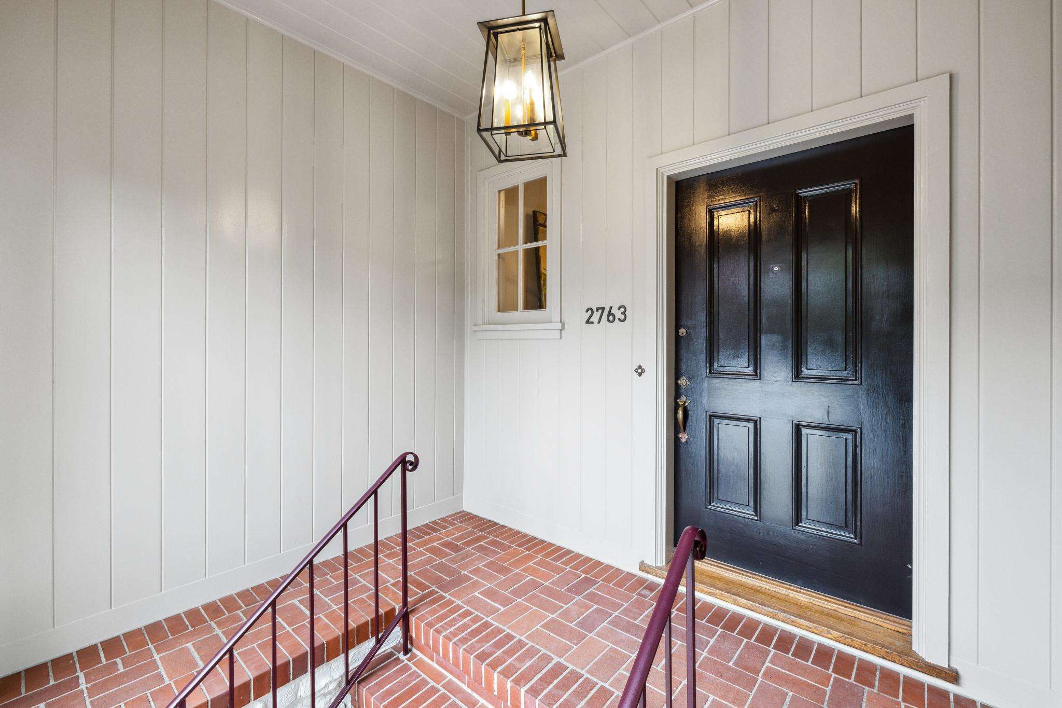Janet Feinberg Schindler Presents
Delightful Cow Hollow Garden Home
About This Home's
Features
beds
4
baths
3.5
interior
4,815 sq ft
neighborhood
Cow Hollow
All Property Photos
About this Home
Adjacent, the butler’s pantry also serves as a wet bar with a sink, a cooktop, a dishwasher, and ample storage.
The exquisite kitchen showcases custom counters with marble backsplash, counter seating, and high-end stainless-steel appliances. The cozy eating area features lovely outlooks toward the garden. Windows on the west side bring light into this cheery room.
The garden offers both a sunny and shady seat with two brick patios and a large lawn with beautiful, landscaped border. A delightful potting shed (equipped with electric and water service) may alternatively be used for garden storage or transformed into a children’s playhouse.
The entire first floor flows from indoors to outdoors - ideal for entertaining or for everyday family living.
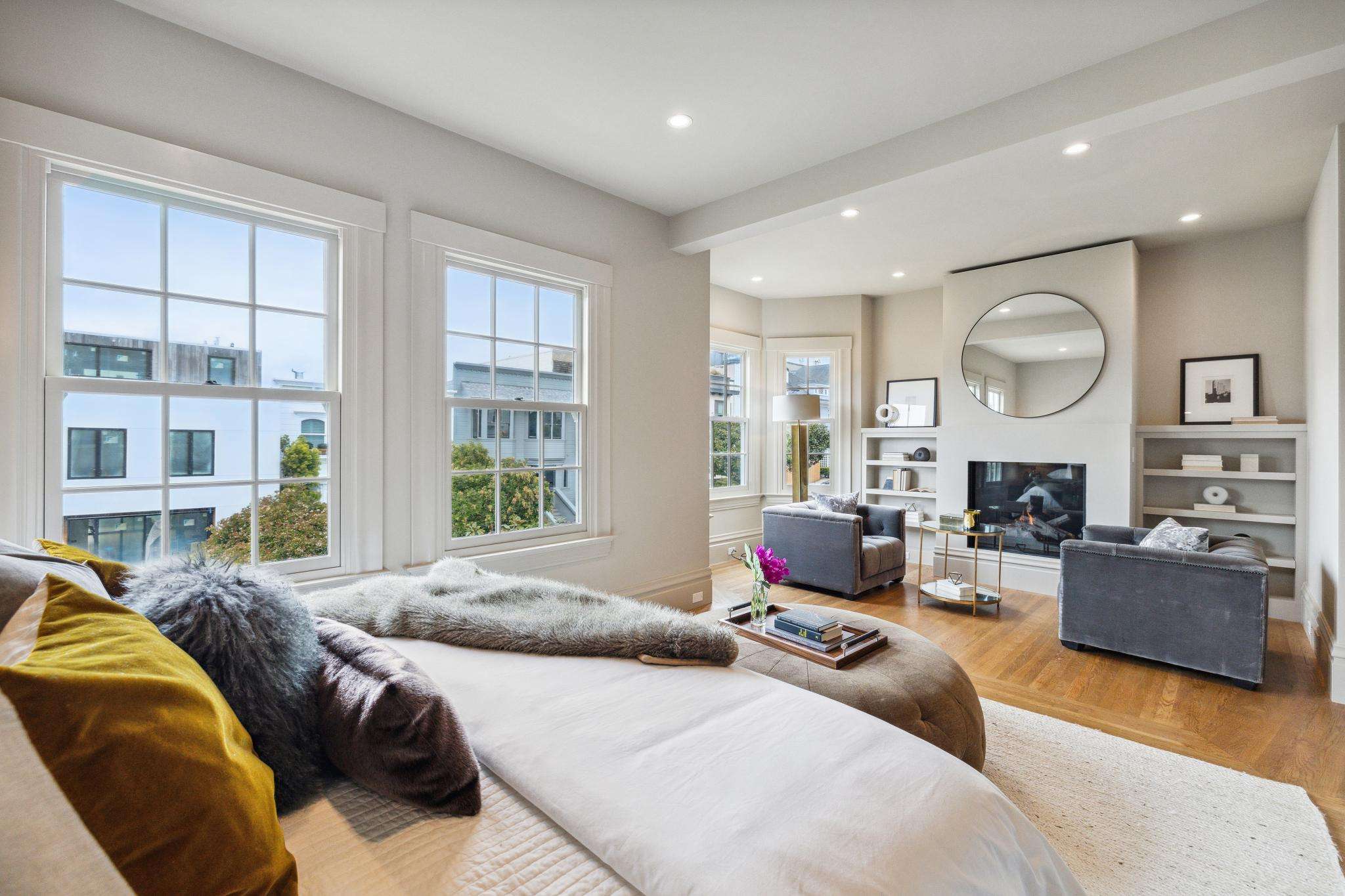
The extra-wide staircase with lovely, curved banister leads to the bedroom level which contains 4BD/2BA.
The luxe primary suite includes an intimate sitting area around the cozy, gas-log fireplace flanked with bookcases. This tranquil room features a beautifully finished ceramic-tiled, en suite bath with seamless, walk-in stall shower and double porcelain sinks. A large dressing room and closet are adjacent, and a second walk-in closet is also en suite.
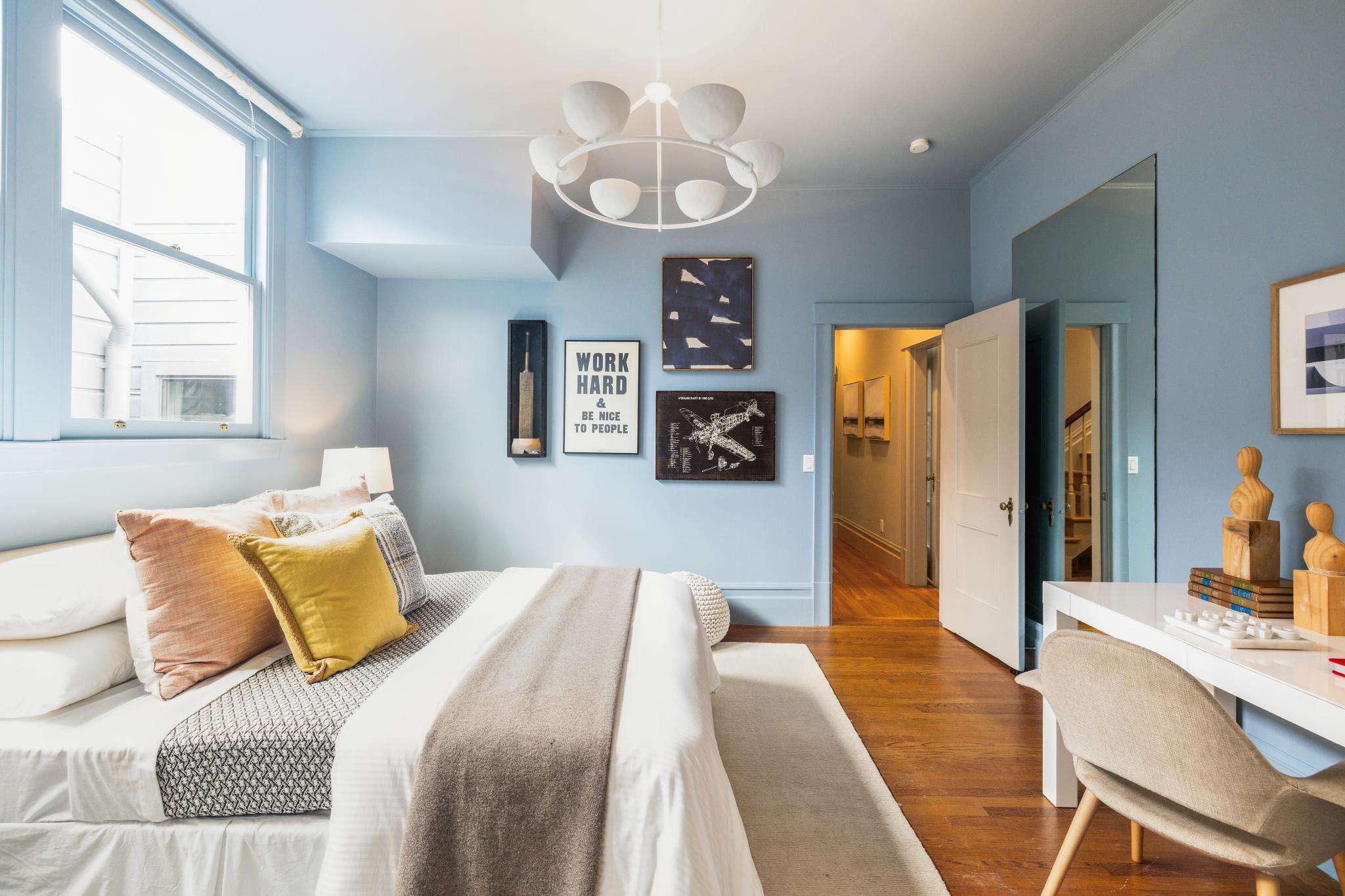
Three more bedrooms complete this level, two of which overlook the garden.
A cheery full bath with shower over tub is located off the hall.
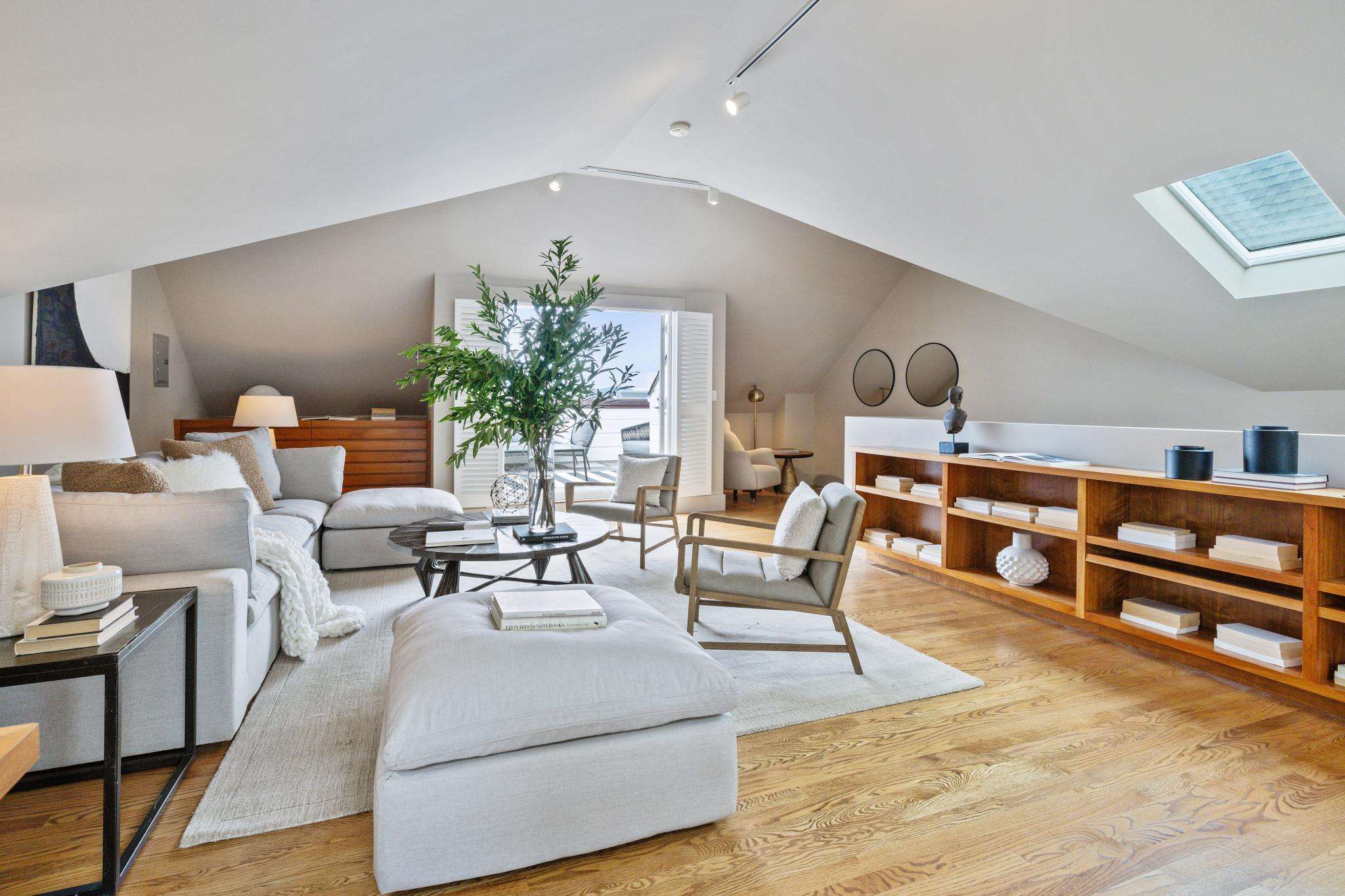
The top-floor family room, equipped as a screening room, has a dramatic vaulted ceiling with operable skylights, built-in bookcases, and custom built-in print storage.
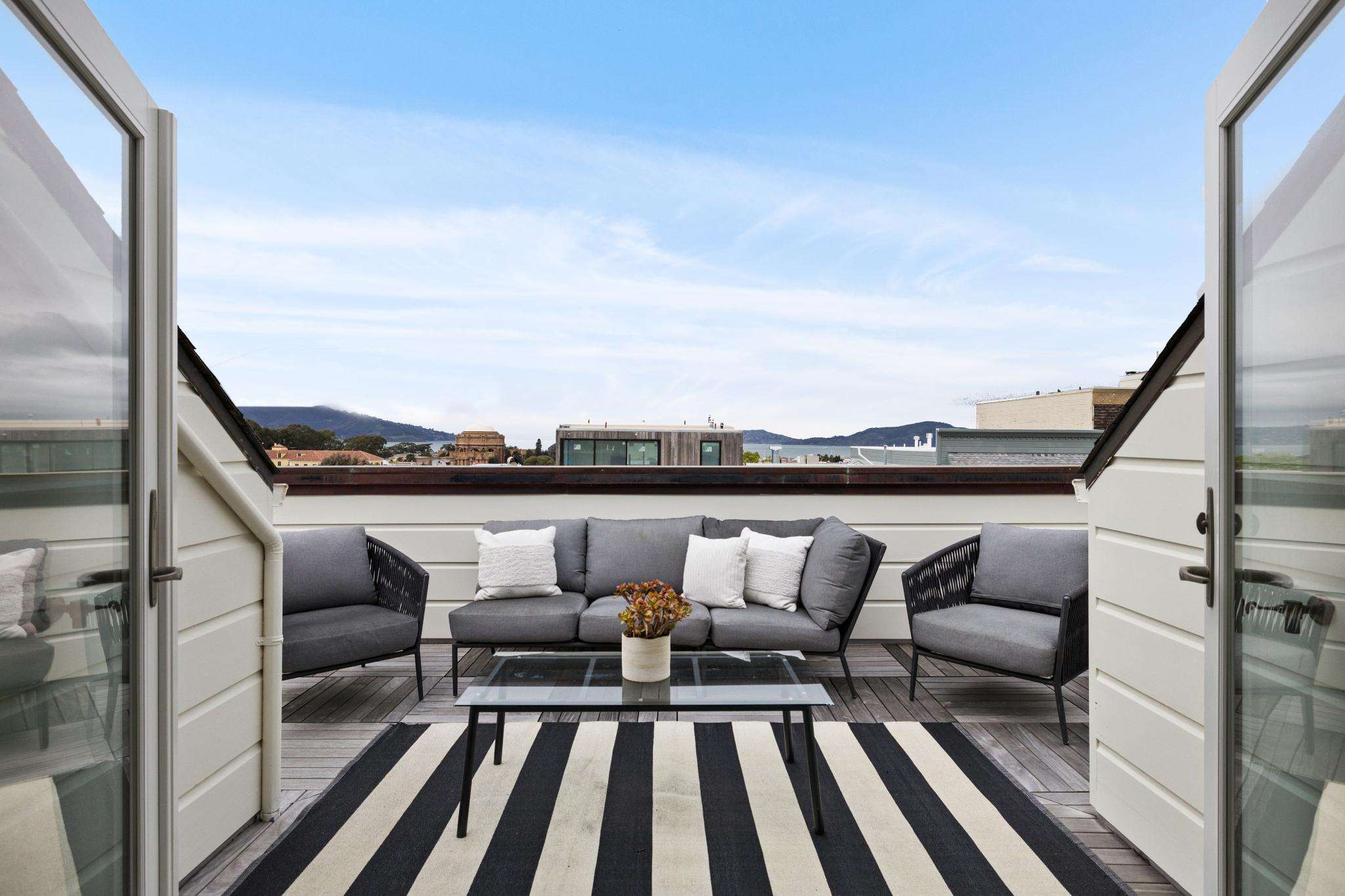
French doors open seamlessly to the large deck with Golden Gate, Palace of Fine Arts, and bay views.
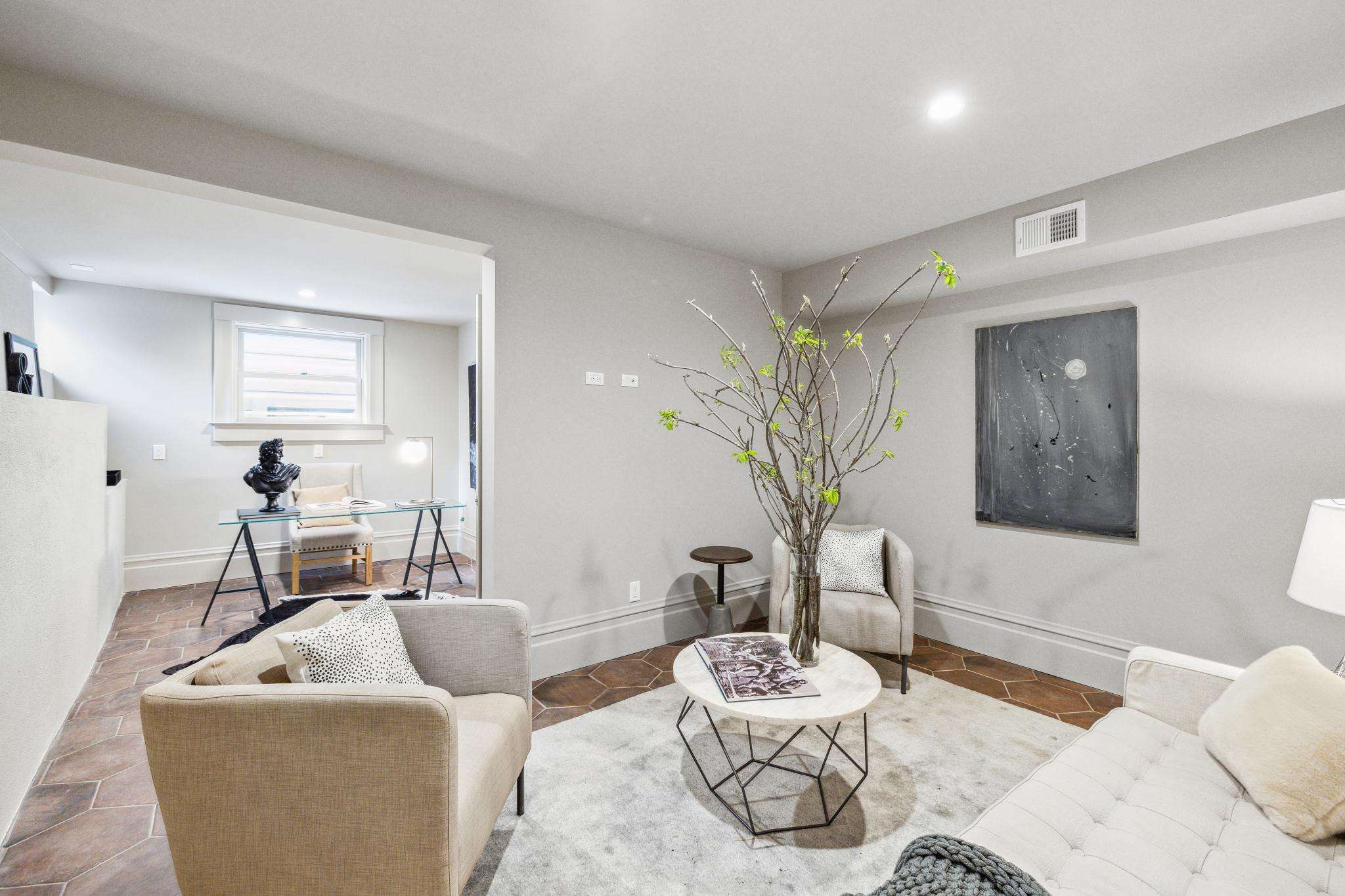
The lower level provides a flexible space for au pair quarters, a gym, office, or teen hangout. A nearby full bath provides even greater flexibility to this space. The full-size laundry room is equipped with a stainless-steel sink and the room lends itself to a mudroom conveniently located just inside the entrance to the garage.
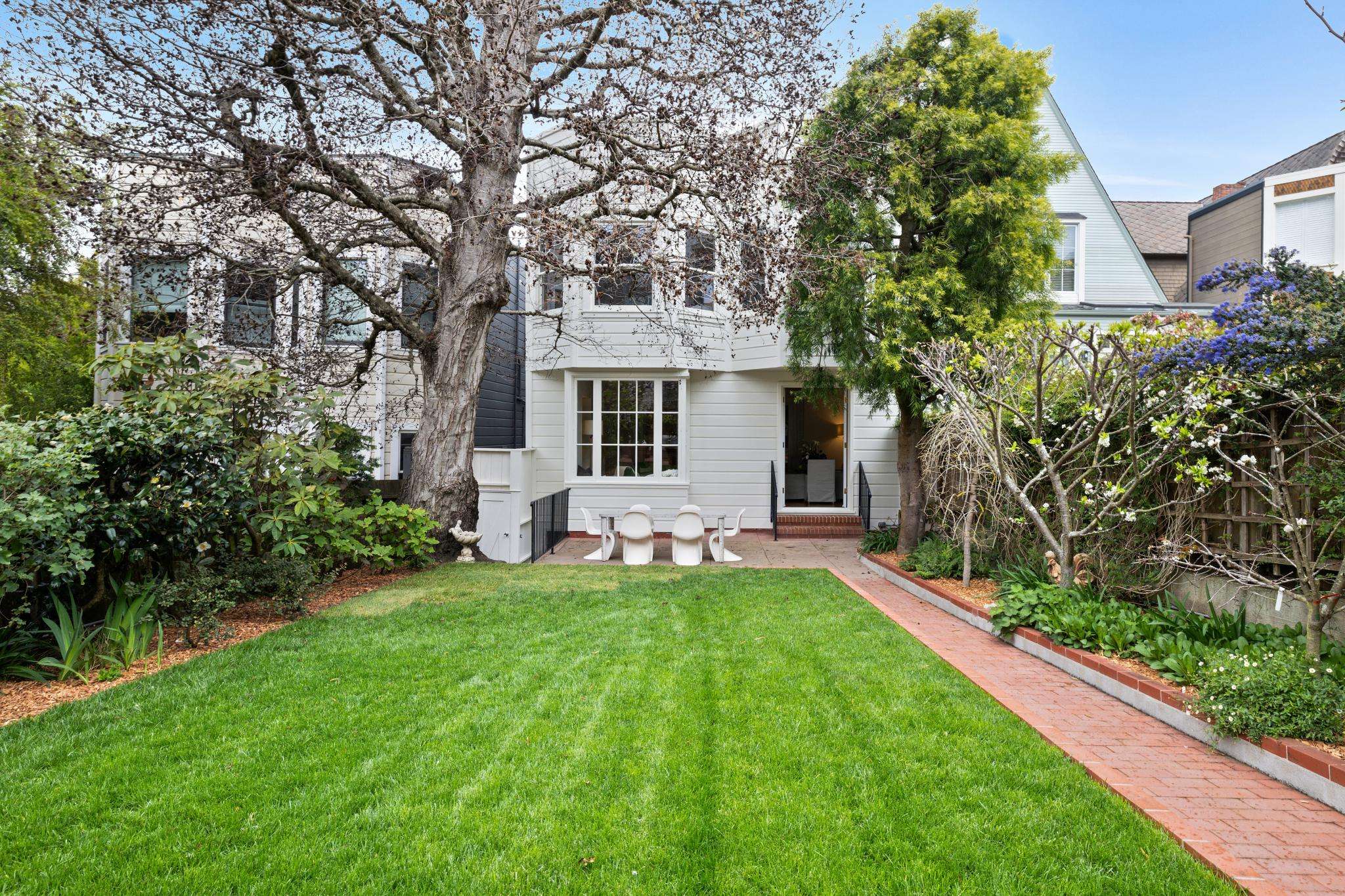
The generous garage with interior access accommodates 2 to 3 cars, and there is substantial built-in storage, a workbench, and an EV charger. Under the front stairs just inside the garage makes a temperature-correct wine storage area. A tradesmen’s entrance directly accesses the garden and provides a welcome alternative entrance for children’s play dates.
Property Tour
welcome to
Cow Hollow
Residents enjoy easy access to the boutiques, restaurants, and cafés on popular Chestnut Street and stylish Union Street. Nearby Miley Playground is a delightful park for children and their parents.
Cow Hollow is bordered to the west by the Presidio - a mature forest of pine, cypress, and eucalyptus trees which the army began planting in the 1880’s. To the north is the Palace of Fine Arts, and Crissy Field, originally a rich salt marsh at the bay’s edge and now a wildlife sanctuary and urban park. The newly added “Presidio Tunnel Tops” provides a myriad of amenities.
Just beyond is the bay, the Golden Gate Bridge, and Marin Headlands. All are protected sites within the Golden Gate National Recreation Area (GGNRA), one of the largest urban national parks in the world, and featuring virtually every recreational possibility imaginable, as well as cafés, restaurants, and a spa. It is no wonder that this location is one of the city’s most desirable.
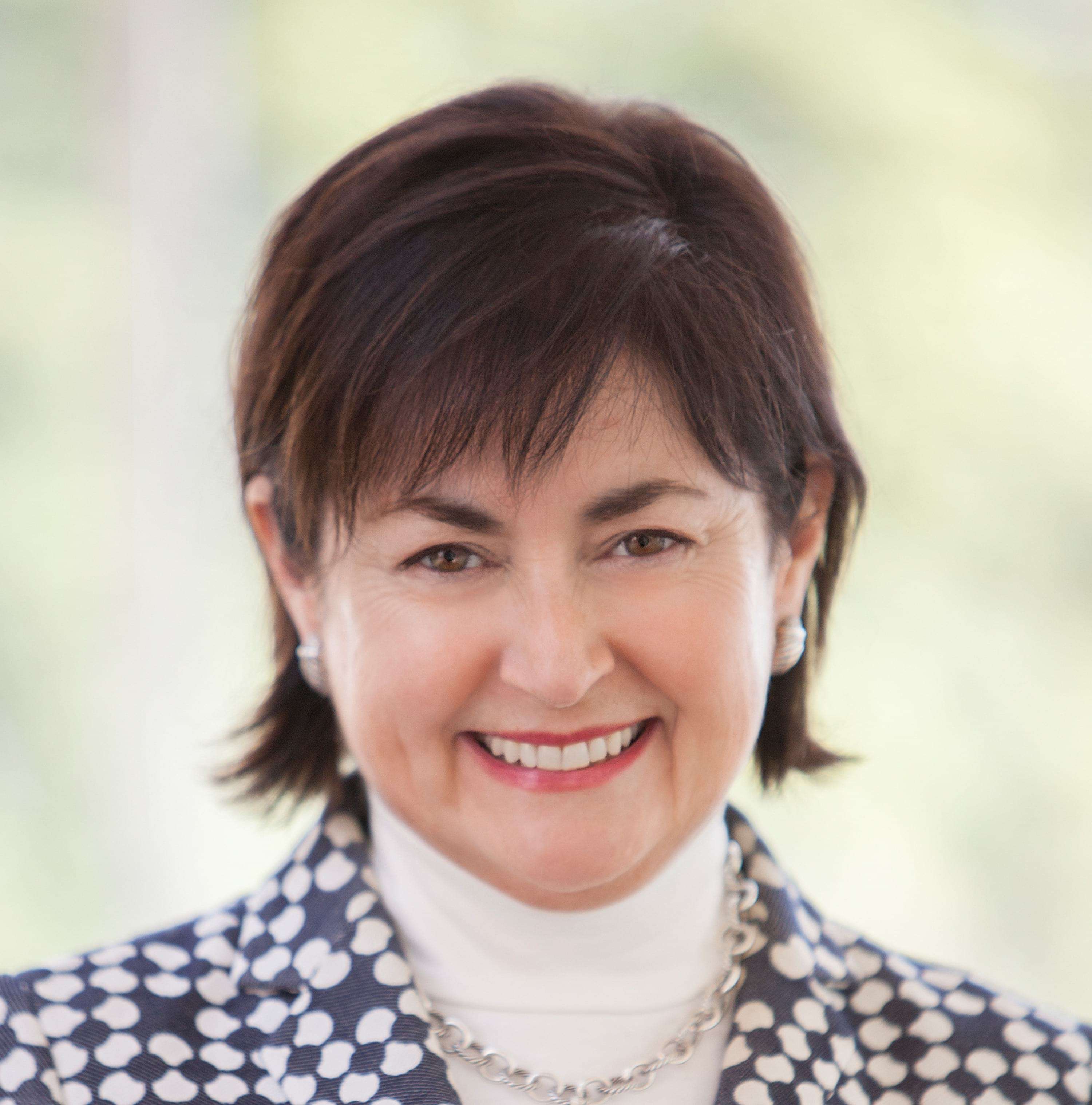
Janet Feinberg Schindler
Sotheby's International Realty
The Trusted Name in SF Real Estate
- DRE:
- #00859528
- Mobile:
- 415.265.5994
- Office:
- 415.296.2211
Get In Touch
Thank you!
Your message has been received. We will reply using one of the contact methods provided in your submission.
Sorry, there was a problem
Your message could not be sent. Please refresh the page and try again in a few minutes, or reach out directly using the agent contact information below.

Janet Feinberg Schindler
Sotheby's International Realty
The Trusted Name in SF Real Estate
- DRE:
- #00859528
- Mobile:
- 415.265.5994
- Office:
- 415.296.2211
